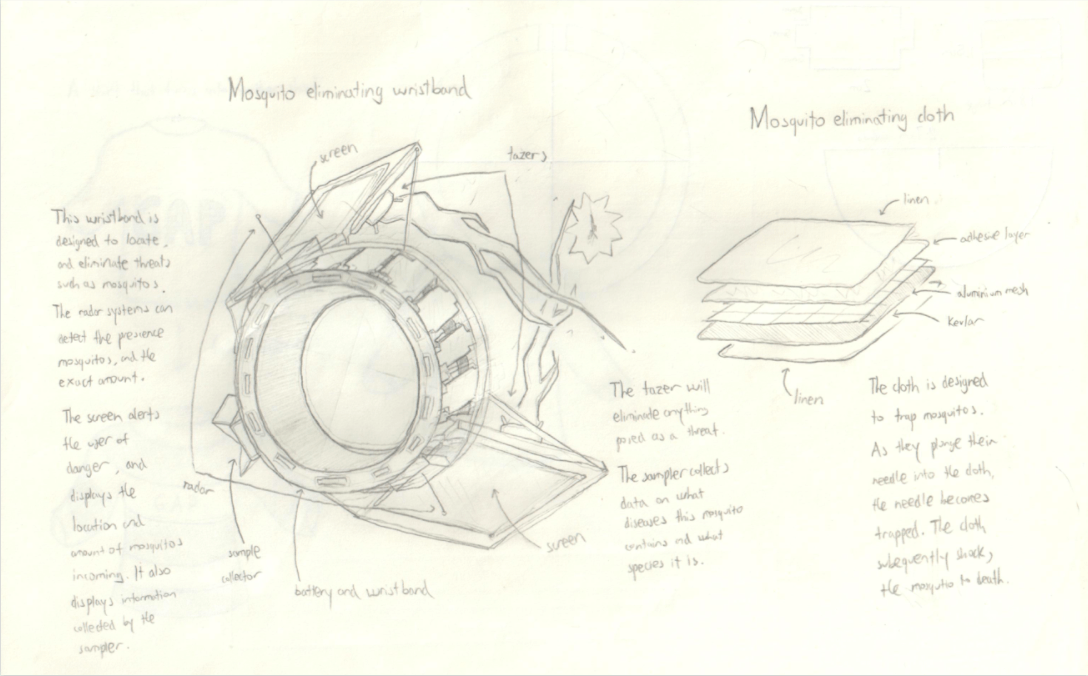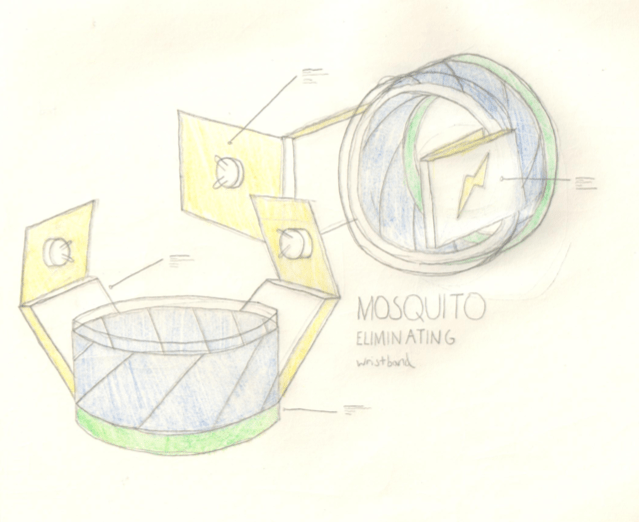Independent Project:
During this unit, I decided to produce architectural design concepts for a residence, from houses to apartments to mansions and homeless shelters, that people would consider purchasing, or satisfy a specific demand.
Final Presentation:
Padlet:
SWOT and Design Brief:
Before this unit began, I was required to produce a design brief, which documented our criteria, our goals, and our constraints. Although the brief is completed now, it went through multiple revision stages. The first stage was considering the strengths and weaknesses of each project and deciding which to pursue: the SWOT analysis.
SWOT analysis:
Wooden airplane strengths: It provides a product which I can truly appreciate.
Weakness: highly complex, designs difficult to draw.
Opportunity: Learn significantly more in fusion and illustrator, and challenge my skills in laser cutting.
Threat: Too ambitious, won’t complete the product in time.
Residence Design
Apartment, mansion, house architectural design strengths: simple concept, easy to complete.
Weakness: nothing is being produced out of this project.
Opportunity: Learn more about the architecture of an apartment, mansion, and house. Pursuing this project may also enhance my sketching and designing skills.
Threat: None at the present moment.
Design Brief:
After careful selection, I decided to devise an architectural design for a residence. Following the SWOT analysis, I produced a design brief, which recorded all necessary information to conduct this project.
First Draft:

Shortly after submission, I received feedback from Rachel:
Design Problem – How will the amenities differ when you’re looking at people from different social classes or looking at different locations or different types of residences?
User/Audience – How will you make the price as well as aesthetic/design appeal to the whole general audience with such a wide range? Would you be able to specify more if you had a specific audience (e.g., billionaires) that way you’d be able to align the price, quality, size and maybe even location?
Goals – Will there be enough time to have designs for mansions and apartments etc.?
I really like how you are planning to create a physical scale model of your design (if the circumstances allow), it’s a really cool way of showing the product, even if it will be constructed at home. Your brief is very clear overall, I can see the direction you want to pursue. Nice work!
Second Draft:



Following the feedback provided by Rachel, I elaborated on the amenities given to each social class within the same amount of space. In addition, I also managed to align the general audience and narrow the range to the middle-upper class. Although I didn’t achieve my desire of constructing a scale model, I developed several architectural designs for houses, apartments, and homeless shelters.
Variation 1: House


The first design variation I developed was a house, following a modern architectural aesthetic and contemporary window layout. Although I was eager to produce architectural designs utilizing different styles, the majority of the examples I found had geometry which was beyond my capability of designing. The first three designs which are featured here were inspired by houses of similar style along my neighbourhood street in Vancouver, Canada. After I became accommodated with the style, I developed the final three, which I am quite satisfied with. Because I selected my audience to be within the middle-upper class range, I wanted to invoke comfort, stability, and artistry in this regard. These houses are stylish, their windows are large (natural light was proven to increase happiness), and most houses here feature gardens and driveways.
Variation 2: Apartment


The second design variation I began developing was the apartment. Because people residing in the middle-upper class range who dwell within an apartment like this generally live in the city, I similarly want to include as many windows as possible. The metropolitan landscape is devoid of nature, I want to encourage the residence owners to sustain plant life. I also imagine living within a cramped apartment within the city may be unsatisfactory to some owners, so the inclusion of windows and balconies provides the illusion of increased space. In many of these designs, I also incorporated methods of preventing flooding on the apartment, after realizing the flat roof designs, although stylish, were inadequate. Most of these designs contain overhangs, and the second and third design includes an angled roof. The fourth design didn’t include these features because it was a concept for an earthquake-resistant apartment. The structure is embraced by a steel birdcage frame, supported by concrete and rubber shock absorbers, and held firm by shear walls and hysteric dampeners. Although the design certainly isn’t pretty, the concept seems functional. These apartments were mostly inspired by a stack of books in my room.
Variation 3: Homeless Shelter


My final design variation involved the homeless shelter, constructed to facilitate large volumes of people. The first design concept was illustrated to invoke safety and stability, which I believe homeless people will probably lack. The columns, the stylish parapets, and the solid rectangular shape all contribute to providing an atmosphere which satisfies the demands of homeless people. In addition, I included a large amount of windows to increase ventilation, because more people requires more air to breathe. However, the building appears too unwelcoming, despite my attempt of utilizing a billboard. My second design addresses this issue, by introducing a new, geometrically complex design concept. Similar to my previous design, the structure incorporates more windows, although in this scenario, this design feature seemed unbeneficial, because in my opinion, it decreased the overall sense of stability and safety. The complex geometric design also does not achieve the structure’s primary goal of supporting large numbers of people. Thus, I believe the first design was the better of the two.
Final Design: House

After careful consideration, I decided to produce an architectural design of a house. This house was originally solely the main structure. However, after discussing the architectural design with Lucas, I received feedback to include a garage and attic, in addition to lamps. Following that feedback, I included a driveway which connects to the garage, and a garden along the perimeter of the main building, containing a garden gate and garden fence. In addition to developing a design with basic measurements and labels, a perspective drawing and level breakdown was provided alongside. Overall, I believe I responded successfully to the design problem of producing a functional architectural design with necessary amenities, and additional amenities regarding the social class. All information is well documented, and the design concept appears functional and attractive, something that satisfies the demand of the audience. This project was definitely challenging in its own right, restrained furthermore by our current circumstances. The design concepts were fun, although difficult to develop, and several other designs were discarded in favour of better ones. If I had the chance to receive more feedback, and fewer limitations that restricted my project, I’d be more satisfied. However, I’m still pleased with the result, and throughout this project, I’ve enhanced my architectural design abilities. However, this project still requires a more detailed presentation, which I certainly could’ve achieved if the situation allowed. Although I never managed to construct a scale model as I anticipated, this project was still a major success.









Recent Comments