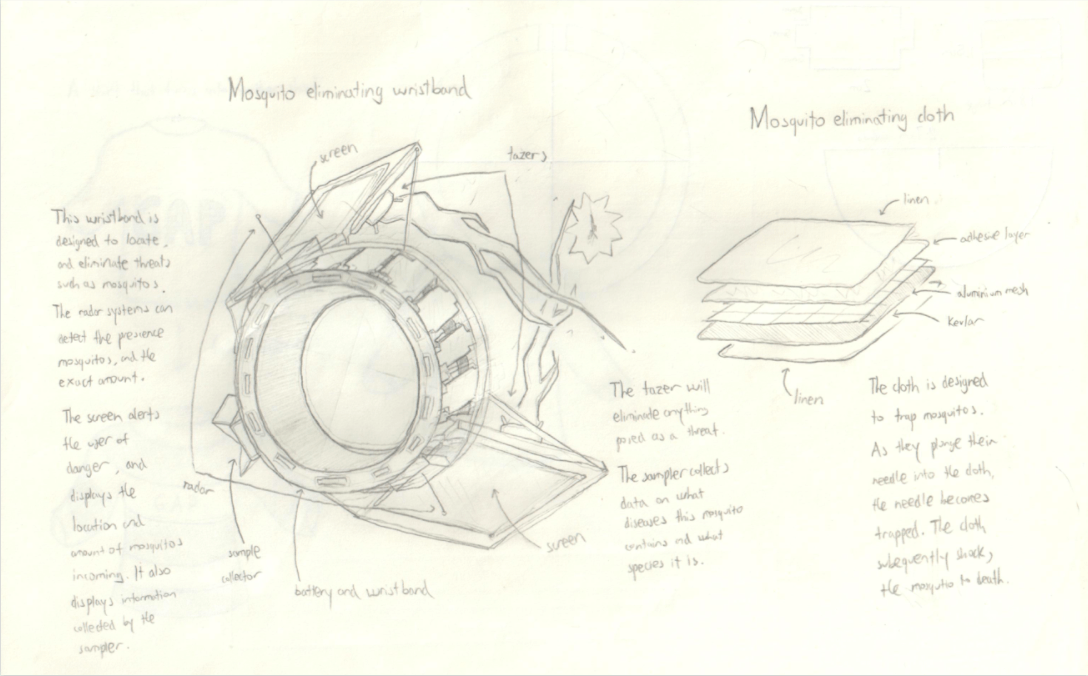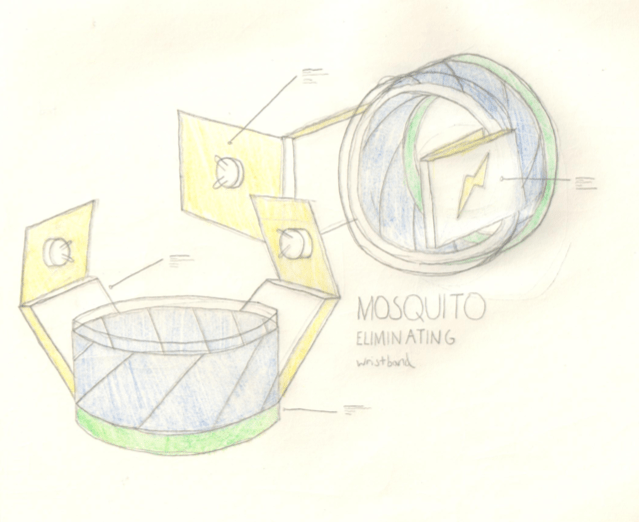Blog 1, Design and Inquire
Our objective for this engineering task is to conceptualize and produce a product that demonstrates a bulk force in action, following the design process.
Although I could select a completely new design idea, I already have projects which began in 6th and 7th grade, but were abandoned, remaining untouched for years, that could potentially be the design I pursue during this unit.
These unfinished projects include: Solar-recharging battery bank, Bluetooth speakers, and a humidity and temperature measuring device.
1.
Solar-recharging battery bank capable of 10,000 mega-amp hours or greater.

A tutorial on the design process can be found here
This product not only demonstrates the energy transfer of chemical / radiant energy into electrical energy, but also provides a benefit to both myself and the environment, considering that the batteries contained inside can charge solely from solar rays, and that this product is both practical and convenient to use. In addition, many of the electronic parts required are already in my possession because I had ordered them in 6th grade. However, the downside is that I already own several battery banks, and another isn’t required. In addition, homemade designs are generally heavier and less efficient.
This product was designed to function as energy storage for people living in cloudy, sunlight-lacking environments, where solar panels can’t function every day. This battery bank could also be used in the outdoors where electricity is inaccessible. In addition, this product could provide energy to communities without the infrastructure to facilitate electricity.
The target audience are campers/hikers, people in poverty, or people living in the far north or south.
Evaluating all this information, this product will likely be the one I select.
2.
Bluetooth speakers

The tutorial on the design process can be found here
This product demonstrates the energy transfer between electrical energy into sound energy. Considering that completing this task is quite ambitious, and that the completed product probably won’t provide any benefit to myself or others, this project likely will not be selected. In addition, the speakers require high amounts of energy, which don’t exactly follow the criteria of this design project being “environmentally friendly”. However, I’d already ordered the electronic parts required for assembling a Bluetooth speaker, including the audio board, 12v Speakers and Bluetooth piece, alluding that building this, with extra effort, could be possible. It’d also be extremely fun and challenging to build.
The target audience of this product is people without the required audio ports or wires for speakers, or people who want sound amplified.
This product solves the issue of using cables, because Bluetooth removes the need for specific wires and plugs. It also solves the problem of having too small of a speaker to broadcast sound at an intensity desired by the user.
3.
Humidity and temperature measuring device

The advantage of pursuing this project is the fact that I’ve already created a design in 7th grade which I still have yet to improve. The wires and sensors are all laid out, although I’m missing a proper encasement. However, other projects remain in their infancy, whilst this project is nearing its end. Although this design follows much of the criteria needed for this project, I think pursuing it is far too easy for a 5 class unit, and I’d rather finish on my own time.
The target audience of this product is people who want to know the humidity and temperature, but don’t have the infrastructure to find out, such as campers/hikers, or people living in poverty.
Blog 2, Develop and Plan
I have selected my first option, which was the solar-powered battery bank. This design will require me to solder and laser-cut utilizing adobe illustrator, skills with which I’m already very familiar. I can also 3D print with fusion 360, another piece of software that I’m also familiar with.
As stated previously, I’ve made designs for this battery bank in 6th grade
First design (6th grade)
Good Attributes: Waterproof, a capacity of 16,000 mah, charges to full capacity in 16min at full power, medium size
Bad Attributes: Complex configuration, utilizes large amounts of plastic, Heavy

Second design (9th grade)
Good Attributes: Capacity of 15200 mah, two charging ports, medium weight.
Bad Attributes: Slow charging time, prone to fire, extremely large.

Third design (9th grade)
Good Attributes: Capacity of 34,200 mah, fast charging time (capable of attaching to detachable solar units), two charging ports.
Bad Attributes: Extremely heavy, extremely large, prone to fire.
After I had some advice from Dan, I decided to build two designs, one built for the metropolitan environment, and one built for the wilderness. The MK 3 would be built for the city landscape, where sunlight is generally difficult to access. As a result, it has an extremely high energy capacity and detachable units which can collect sunlight from several areas. The MK 4, as displayed below, would be built for survival purposes. Since sunlight is aplenty outdoors, I decided that the battery bank could only function if there was a constant source of sunlight.

Third Design detachable solar units.

Design Four (9th grade)
Good Attributes: Capacity of 15,200 mah, medium weight, size, and charging time, two charging ports, ability to remove batteries.
Bad Attributes: Prone to fire, requires constant sunlight to function.

Schedule:
First Class: produce the design sketch.
Second class: create detachable solar units, solder the battery bank module.
Third class: complete detachable solar units, complete prototypes.
Makers Club: solder batteries.
Weekend: produce MK 3 laser-cut files.
Fourth class: complete soldering batteries.
Makers Club: assemble the MK 3.
Fifth Class: complete the MK 3.
Blog 3, Create and Improve
First Class:
Design sketches shown above.
Second Class:
First laser-cut design failed

Second laser-cut design, success

A picture of the completed pieces (Taken on the 5th class)

Third Class
I’ve produced one working detachable unit, however, the others are yet to be made.

Prototypes of the MK 3
I built some prototypes of the design using fusion 360, to demonstrate that for my final encasement, everything is in working order.



Fourth Class:
No photos to demonstrate my progress, I completed the battery circuit, however, it was short-circuiting in several locations, shocked me multiple times, and never ended up functioning as intended. The circuit was eventually scrapped and thrown in the garbage, thus, no photo.
After some advice from David Nam, I began to test the capabilities of a pre-made battery pack of 6, which through multimeter testing, has shown that it functions exactly the same as my previously thrown-away circuit, providing 9 volts. However, a pack I used caught on fire during soldering because I installed the batteries inside whilst I was doing so. As a result, the pack was no longer functional, and yet another battery pack was thrown in the garbage. Yet again, no photo.
Fifth Class
Completed circuit (Still doesn’t function as intended, the screen is damaged)
After some help from Jun, I deducted that the problem lay in the screen or the module itself, where a previous solder had damaged part of it. However, everything else was in working order, the batteries was providing the correct amount of electricity, and the regulator was reducing the right amount as well.

Testing video:
Blog 4, Reflect and Share
My final product, as shown above, provides 5 volts of electricity, however, due to unresolved problems, the battery bank doesn’t function as intended. The batteries provide 9 volts of electricity since their arranged in a series circuit, dampened by a 5-volt regulator, reducing the voltage to 5 volts, which is safe for phone consumption. Although it’s not displayed in the video, the led occasionally switched on for a brief period, before going dim again, which suggests that the module I’m utilizing might be damaged. In addition, I never got to the point of demonstrating the transfer of energy between chemical energy, which represents the sun’s nuclear fusion, to electrical energy, where the chemical energy is converted to electrical energy through solar panels, and eventually powers the batteries, which later powers whatever is connected to the charging ports. One area of improvement is definitely building the housing, which I didn’t complete. Furthermore, I didn’t link up all 18 batteries as shown in my MK 3 diagram, nor the electrical cables to which the detachable solar units could link up to. If this project had functioned as intended, it would have made a great impact on the environment, saving precious electricity, and producing green energy for everyday consumption. Not all electricity is green, a large portion remains made by generators fueled by fossil fuels, so using a solar-powered battery bank can help relieve the amount of fossil fuels a person is consuming. The solar panels would also be extremely appealing to those who are often outdoors, lacking the infrastructure to provide them with energy. Unlike geothermal, ocean current, or wind energy, the sun is a source of energy that lies everywhere. To campers and hikers, a solar-powered battery would be of extreme benefit, not only to them, but to preserving the environment and reducing fossil fuel consumption.














































 Client: 一点点 Boba tea company
Client: 一点点 Boba tea company Original Logo Design
Original Logo Design

























 First idea
First idea Phineas and Form (Second Idea)
Phineas and Form (Second Idea) Third Idea (Final presentation)
Third Idea (Final presentation)  Fourth Idea (Incomplete)
Fourth Idea (Incomplete)
Recent Comments